WARBORN FLAT, CAIANO MORGADO ARQUITECTOS, PORTUGAL
Technical Datasheet
Product: Viroc Black and Grey
Application: Wall Covering and Ceilings
Architecture: Caiano Morgado Arquitectos
Photography: Fernando Guerra and Sérgio Guerra
Location: Portugal
This project from the Portuguese architecture studio Caiano Morgado Arquitectos involved refurbishing a flat on the top two storeys of a sea-front building.
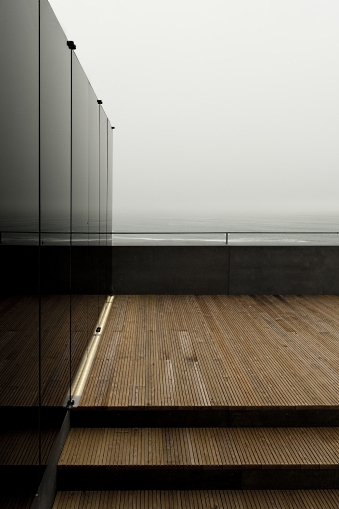
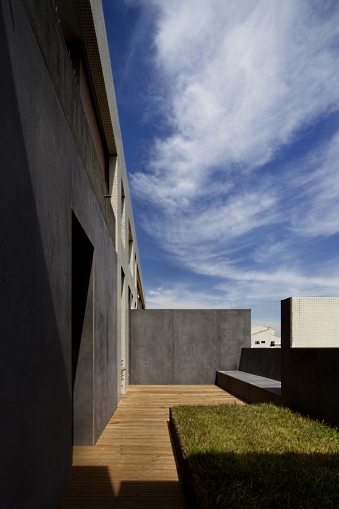
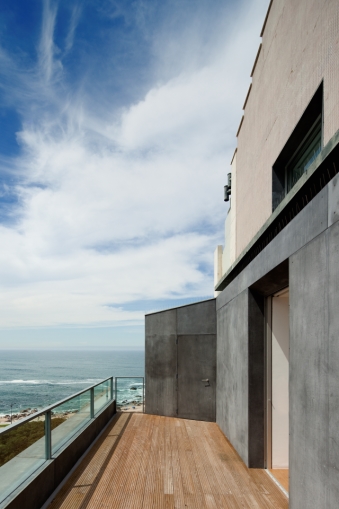
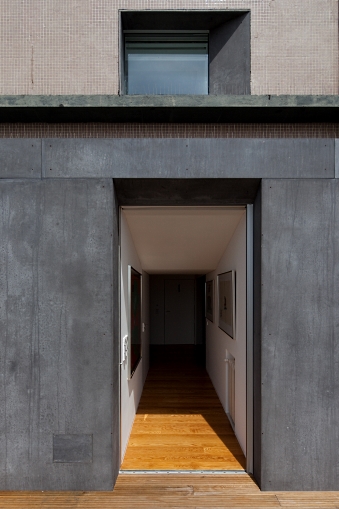
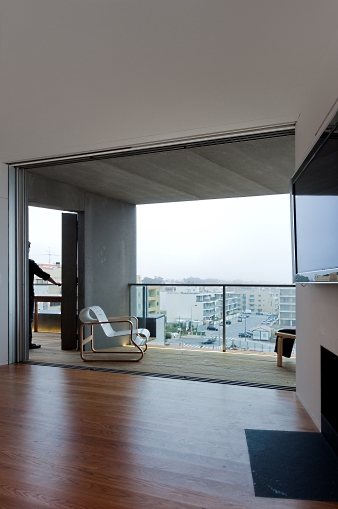
The refurbishment had two main aims: to boost the flat’s link with the surrounding land- and seascape and to make it more functional.
According to the designers, the strategy developed for the Warborn Flat “was based on the bespoke principle, by exploring the inherent functionality of each area.
“The windows and balconies have been re-worked in order to enhance the scenic effect of the surroundings and emphasize the transition and link between the interior and exterior.
“Timber, white and Viroc define the flat’s various areas. Black glass provides a boundary element, and its reflections re-interpret the landscape and seascape.”
The sea and the horizon become omnipresent throughout the flat, whether framed by a window or briefly captured in a reflection.
Grey and black Viroc were used for the project, to clad walls and ceilings.
For further information visit:
www.caiano-morgado.com